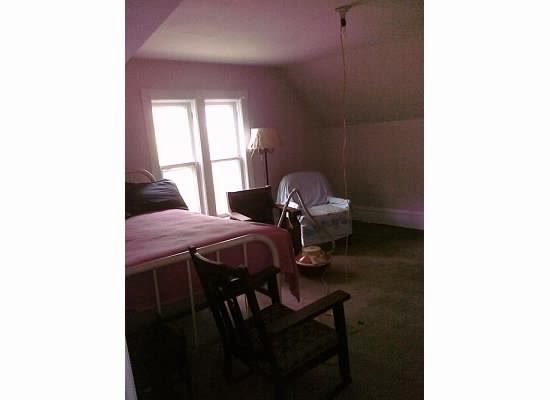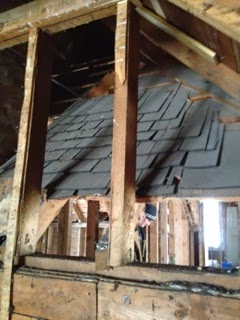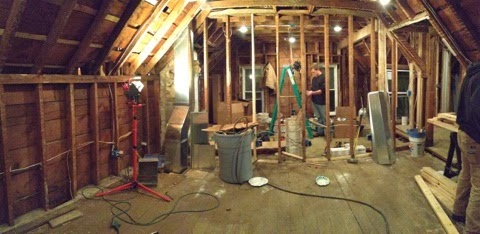We have been working on renovating our upstairs. When we moved in 3 1/2 years ago, I took a number of pictures so we could remember what we started with. I did the same thing with downstairs and looking back, it's crazy to see the before and after pictures! Here's what we started with:
This will be baby's room. I used to call it the Pink Room. It's a great room in the front of the house with plenty of golden sunshine in the morning. If you've stayed with us before, you've probably stayed in this room as it was a primary guest bedroom.
We invited a bunch of guys (& a girlfriend who is a beast at cleaning up renovating!) for a demo day. We anticipated a full day of tearing out plaster and slat board as we dumped it out of our shoot to a dumpster park below one of the windows. Turns out that our family and friends are incredibly talented at demo and completely tore out the upstairs by 1pm. That included all walls, ceilings and a lot of the clean up.
In the pic below, it's a panoramic while standing in the reading room. The Baby's room is in the far lefthand side, our room is in the middle (with a giant pile of garbage), the bathroom/laundry & office is in the far righthand side of the pic.
This will be baby's room. I used to call it the Pink Room. It's a great room in the front of the house with plenty of golden sunshine in the morning. If you've stayed with us before, you've probably stayed in this room as it was a primary guest bedroom.
This will be our Master bedroom. It's right above our dining room and is the same size, which we are excited about! I've always called it the tan room (I was super original and just called them whatever color they had been painted). It looks out to the south over our fire pit and the lower pasture where we can sometimes see wild turkeys walking through.
This picture is only half of the room, but since it's pretty symmetrical, just imagine the other half looking the exact same. This room (the Blue Room, again, I'm sure you can guess why!) is going to be our Reading Room. In order to get to the back of the house (no previous pics- I can't remember where I stored them!) where we are going to be adding another bathroom, laundry area and office, you would have to walk through this bedroom to get there. So we decided to just make it into another area with a TV, couches and a place to relax. I love the low windows that look out to the North as our giant oak tree towers over that side of the house. Remington loves to sit at these windows and watch for cars to drive by or for Grama & Grampa next door to come home.
So that's what we had before. Lot's of different colors, plaster and slat board all being held up by thick wallpaper. We had nob and tube wiring that had been chewed through in the past year by some friendly rodent which meant no electricity upstairs. So, obviously when Bitty Baby was starting to grow, we knew that we had to start planning a big renovation project that would hopefully be done before she'd make her grand arrival in the spring.We invited a bunch of guys (& a girlfriend who is a beast at cleaning up renovating!) for a demo day. We anticipated a full day of tearing out plaster and slat board as we dumped it out of our shoot to a dumpster park below one of the windows. Turns out that our family and friends are incredibly talented at demo and completely tore out the upstairs by 1pm. That included all walls, ceilings and a lot of the clean up.
In the pic below, it's a panoramic while standing in the reading room. The Baby's room is in the far lefthand side, our room is in the middle (with a giant pile of garbage), the bathroom/laundry & office is in the far righthand side of the pic.
We had hoped to find some cool things in the walls, maybe a time capsule or something just as sweet. When we redid some of the walls on the main floor, we found news paper from the 1930s which was really cool to read. I eventually framed quite a bit of it and used it for decoration around the house, trying to keep some of the history. We didn't find anything like that upstairs, but instead learned exactly where the original house was. We knew the house had been added onto, but as the walls were torn down, we discovered that when they added on, they just built right over the existing roof- shingles and all.
Since that demo day, family and friends have been working up there sometimes 5 nights a week for the past month trying to get everything ready. Electrical needed to be run, ductwork hooked up, plumbing put in and walls/doors changed to fit out layout. The bathroom and office were framed in first. Plumbing for the bathroom (including a bathroom- I cannot wait!) was put in next and then they moved onto electrical.
This is our Master Bedroom, with His and Hers closets on either side of the windows. I'm not only really excited about our own closet spaces but we are also going to put in a window bench to sit and enjoy the beautiful view outside!
This is the view as if you were standing between the His and Hers closet looking into the rest of our bedroom. Eventually, our bed will be against the big wall and you won't be able to see the Reading Room, but you can see as the guys are working on the electrical and studs for each of the rooms.
At this point, there's a lot of mess. There's a lot of sweeping, vacuuming and repeating that process. There's a lot of shared meals, brainstorming and saws running loudly upstairs. It's a lot of work for the men that have been putting in long hours to try and get our upstairs ready for this pending arrival of Bitty Baby. There have been stressful times, being pregnant with roller coaster hormones sometimes makes for hard days. But MOST days are happy days as I get to dream about where to hang pictures and set up her crib. I get to pick out colors to splash our walls with. In the next couple weeks, the sheetrock should arrive along with insulation and our rooms are going to begin taking better shape!.jpeg)
.jpeg)
.jpeg)




Comments
Post a Comment